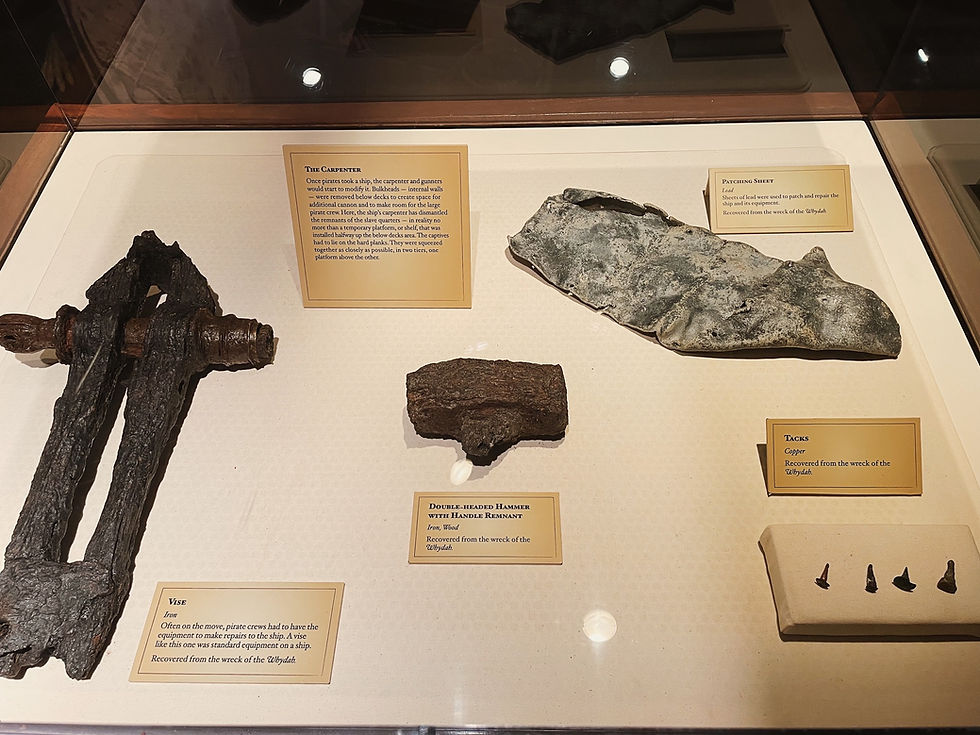Timberframing Workshop at Historic Eastfield Village - 2023
- Aug 18, 2023
- 2 min read

by Bob Roemer
As it has since 1978, the Historic Eastfield Foundation puts on its annual Early American Trades and Historic Preservation Workshops at Historic Eastfield Village in East Nassau, NY (about 20 miles east of Albany). Among the 10 workshops in 2023 was a 5-day timberframing workshop (July 24-28) which was sponsored by EAIA. The workshop leader was Rich Friberg with support from Tom Eldridge, both of whom are instructors at the North Bennet Street School in Boston.
There were 8 hearty students in the workshop most of whom lived in “immersive” early 19th Century accommodations of the Village (rope beds, candles for lighting, outhouses, etc.) with the workshop leaders.
The class included a great deal of background on design and construction approach to timberframing. “Timberframing” is not to be confused with “post & beam” construction, the former using entirely wooden connections and the latter typically using metal joints and fasteners. The method used in the construction was “square rule” an early American innovation which allowed much more rapid construction than the earlier “scribe rule” used in Europe. A good description and comparison can be found in Jack Sobon’s 2019 book “Hand Hewn”.
Rich provided a bound volume of the overall design and material dimensions for the 10’ x 16’ shed we were to build and had the fresh pine timbers milled locally and delivered the week before. The group set to work immediately laying out the dimensions and cutting mortises and tenons using only hand tools (with a bit of help occasionally from a cordless saw). The mortises were initially drilled using a hand-operated beam drill; timberframing and corner chisels were used to cut the rectangular mortises and tenons. On a couple of occasions a slick (wide long-handled chisel) was used to pare mortise and tenons to fit. There was a great deal of attention to careful (and repeated) measurement and accuracy.
Throughout the workshop safety and efficient work methods were explained….and practiced. Rich also provided two 10 x 10 tents where much of the work on timbers took place. The venue for the construction was in full sun and the tents provided additional comfort and safety during one of the hottest weeks of the summer.
The overall project as designed was completed ahead of schedule in 4 days. The 5th day was dedicated to adding dovetailed rafter ties to the gable end rafters. All of us went home with a good initial understanding of timberframe construction and proud of the structure we built.












































It is great that EAIA can support the efforts of the Eastfield workshop program. Timber framing is certainly a great skill to learn and I am sure the student builders had a great time learning not only how it is done but by actually doing it.